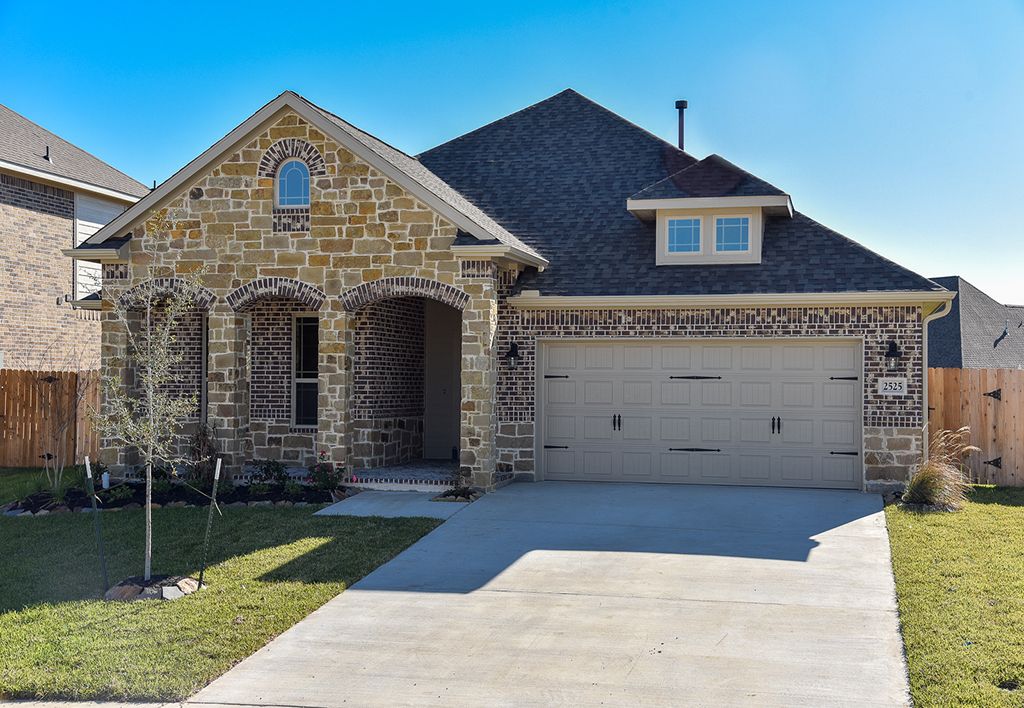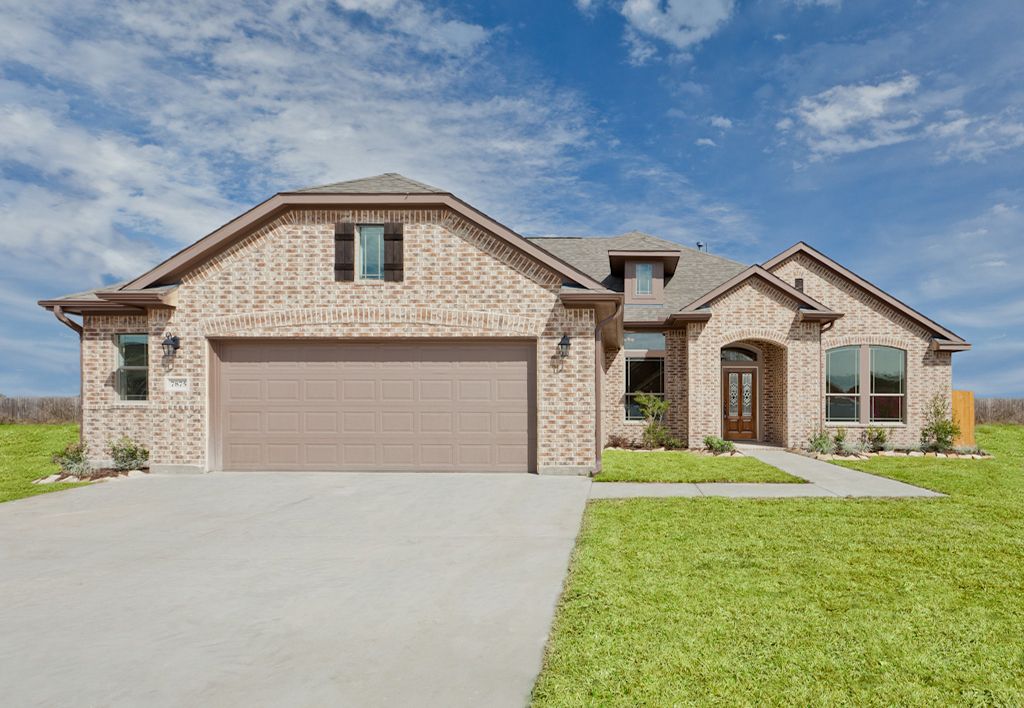GALLERY
1-1.5 Story Plans
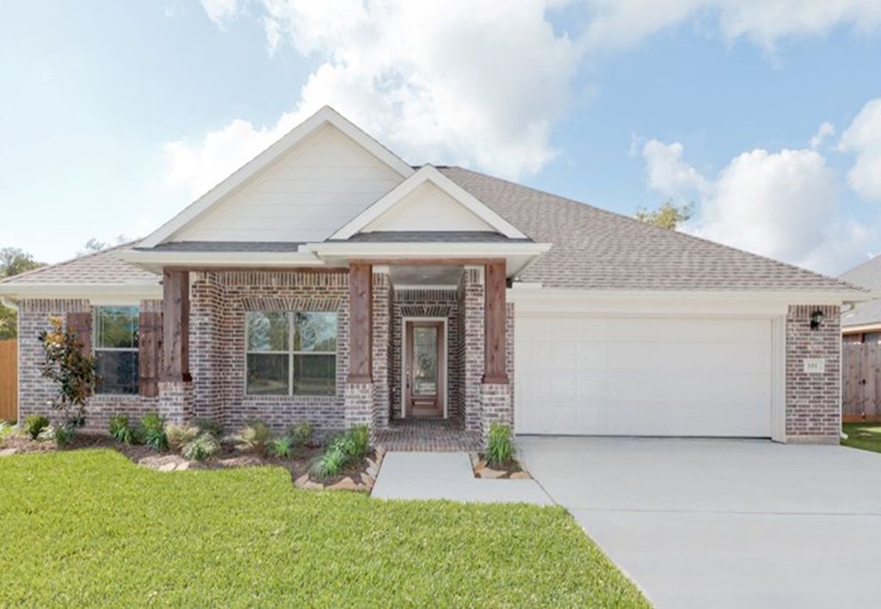
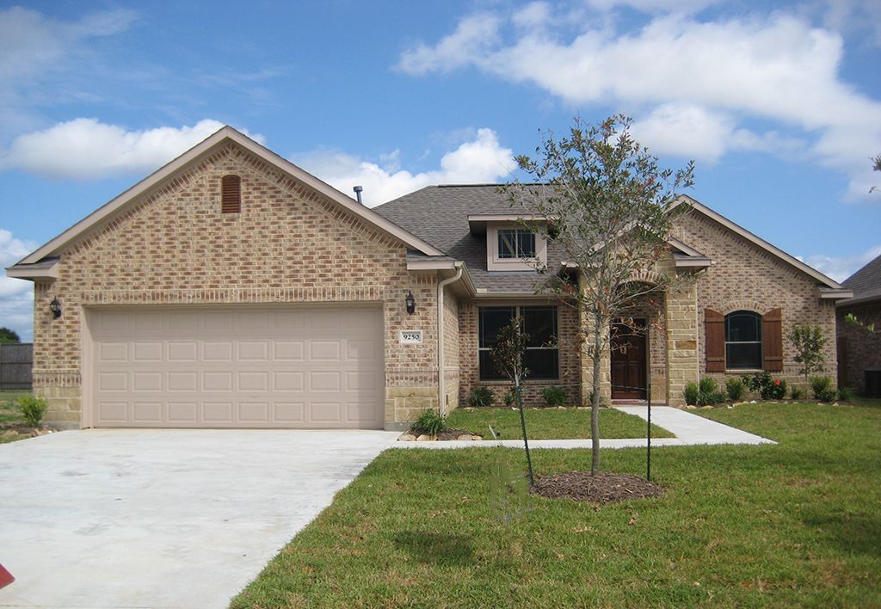
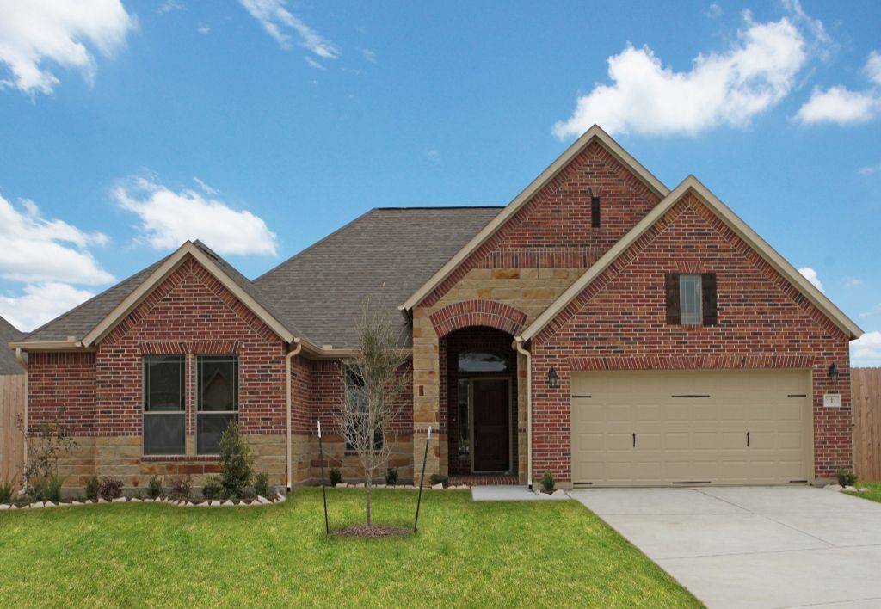
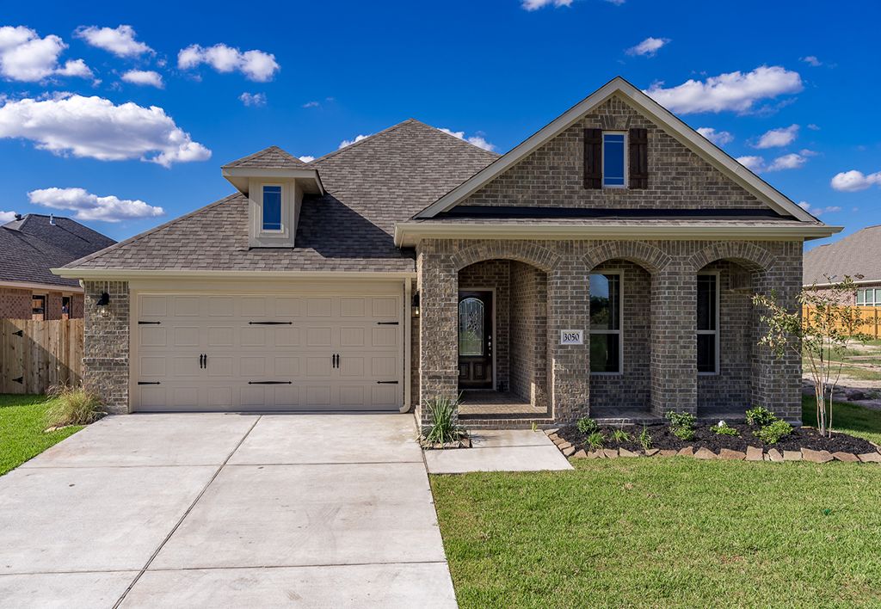
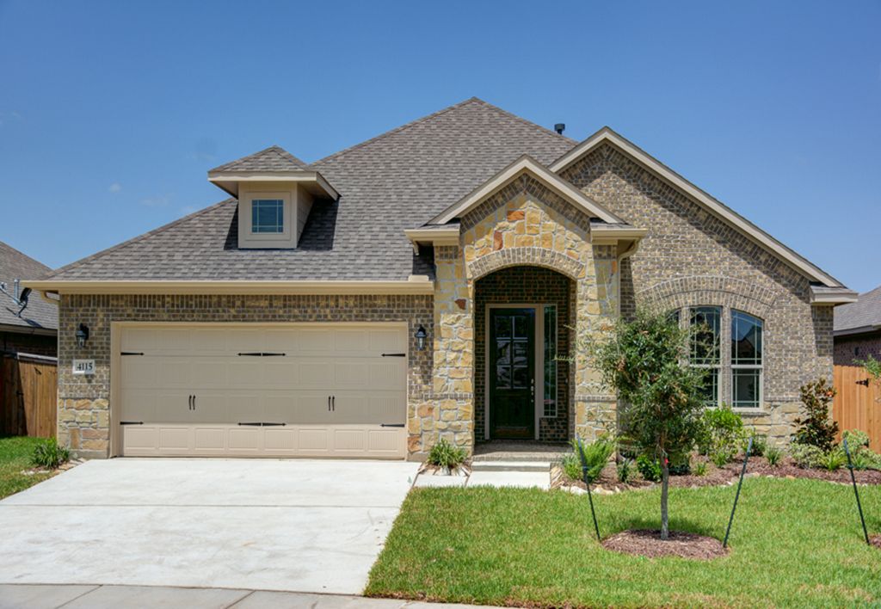
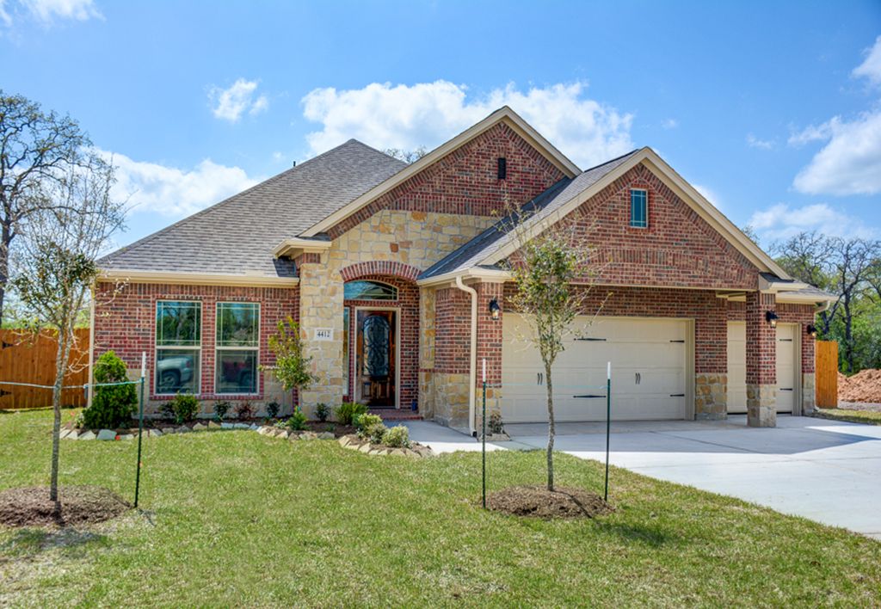
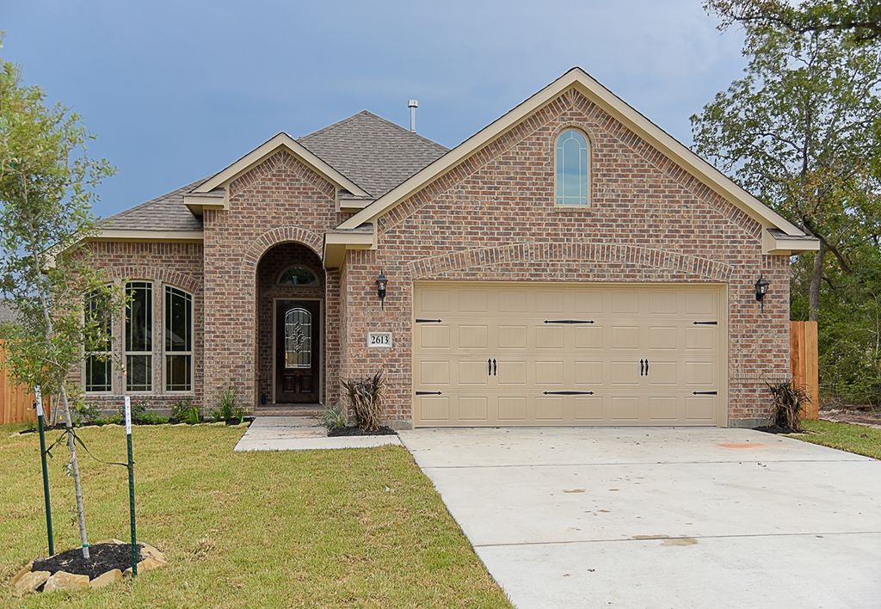
Kinsmen Homes | 2225 South Pine Island Rd | Beaumont, Texas 77713 | (888) 880.8732
All rights reserved. Kinsmen Homes is not responsible for any errors or misprint regarding the information contained herein. © Copyright 2015-2018 Kinsmen Homes.
Prices, plans, specifications, square footage and availability subject to change without notice or prior obligation. Square footage is approximate and may vary upon elevations and/or options selected. Elevation materials may vary per subdivision requirement. Please see your Sales Representative for more information.

